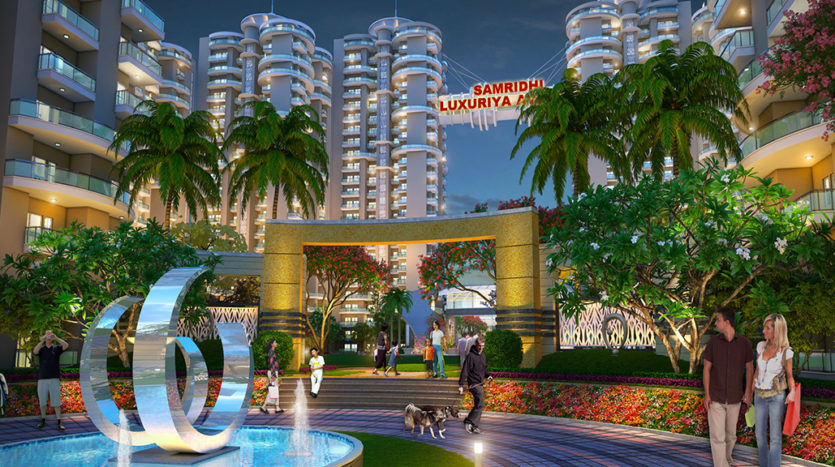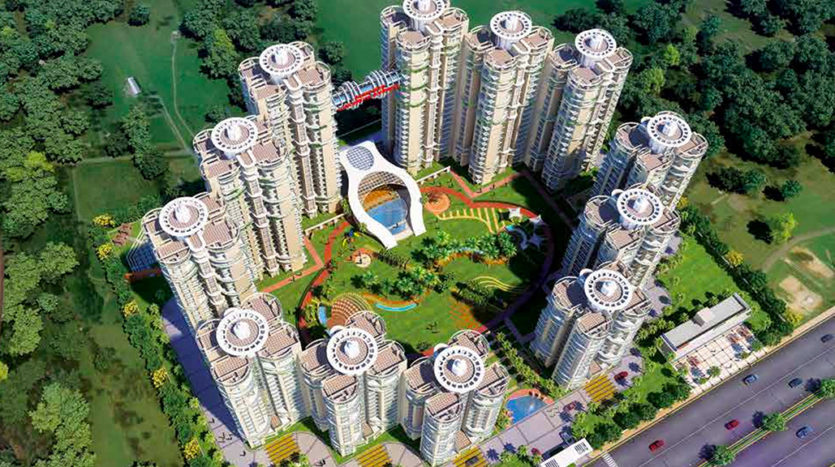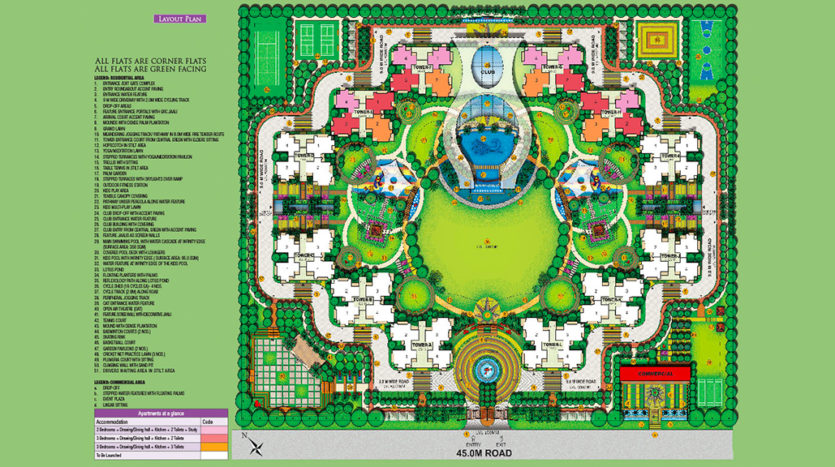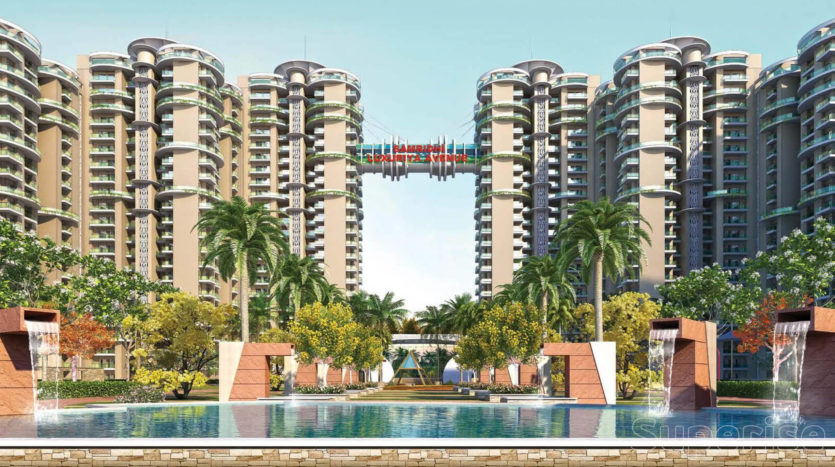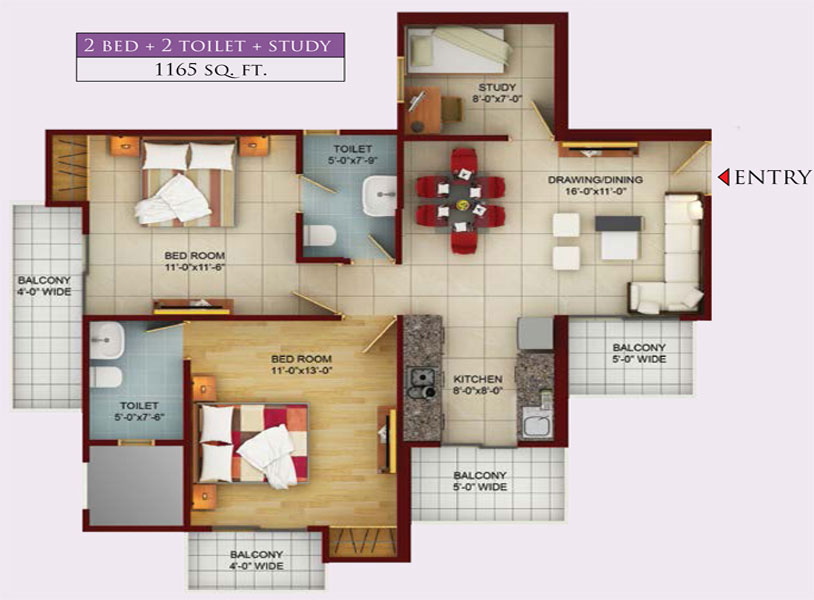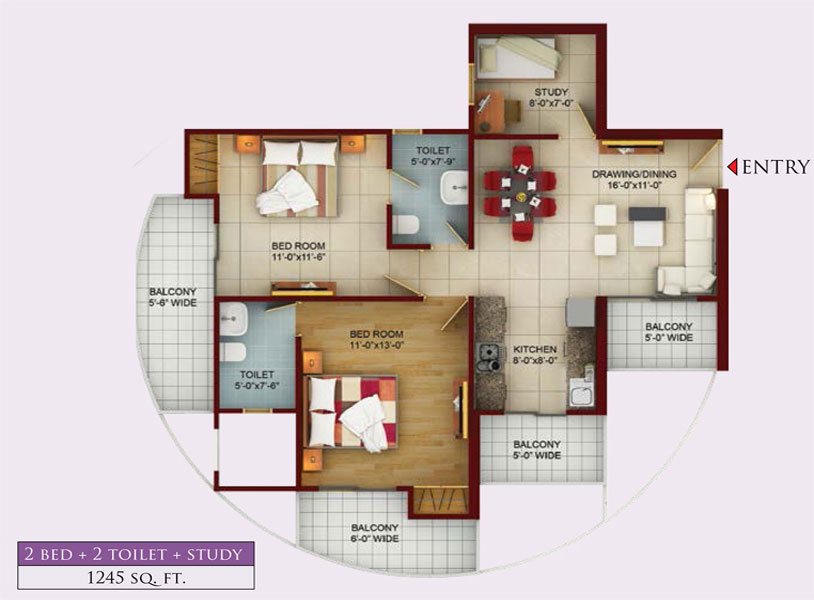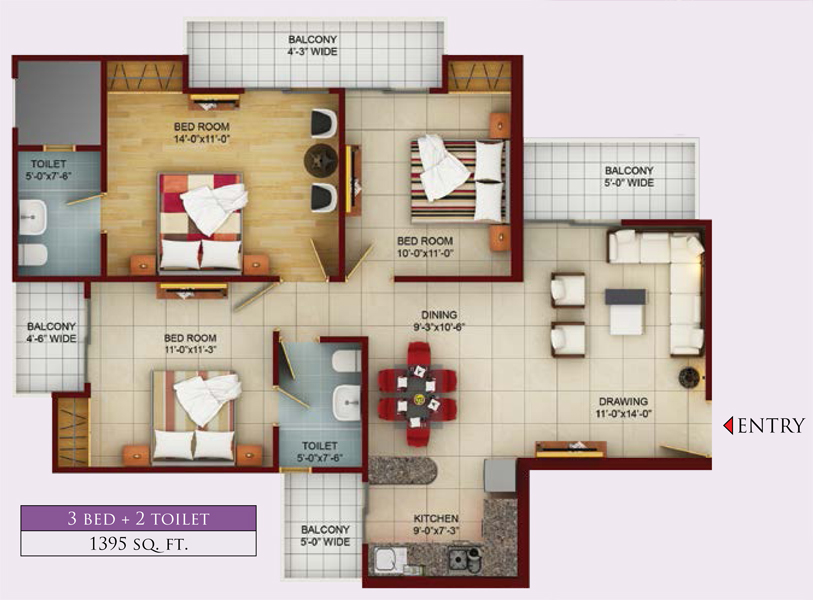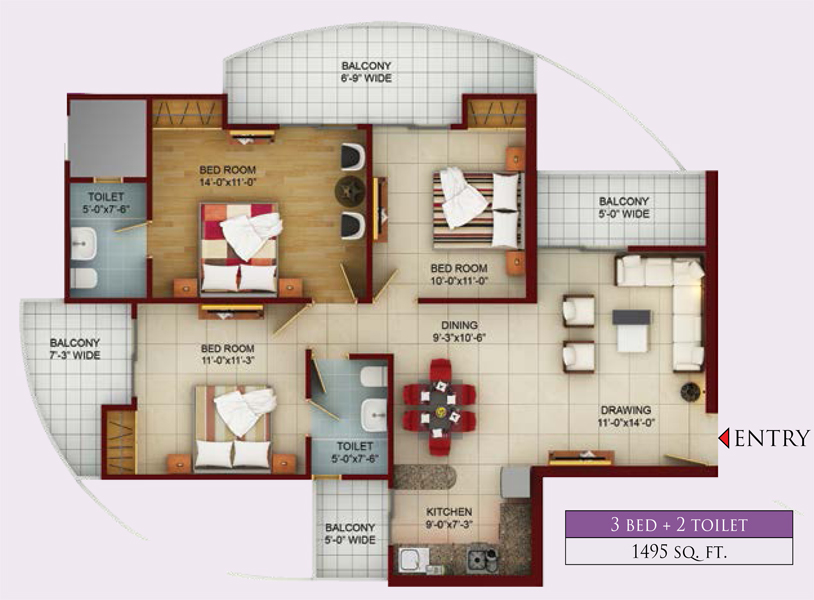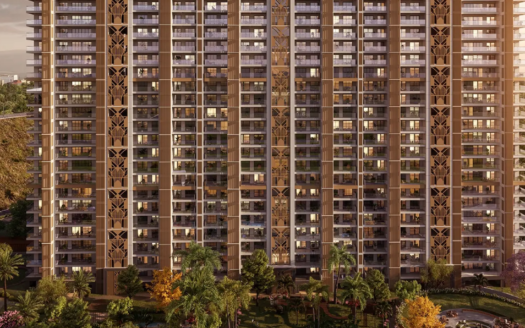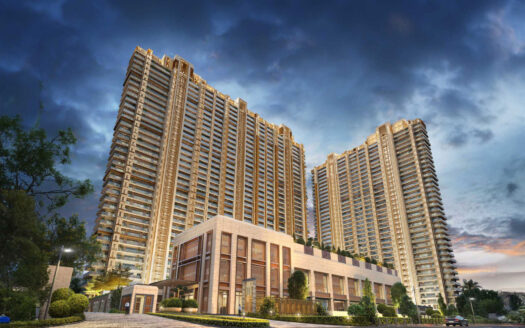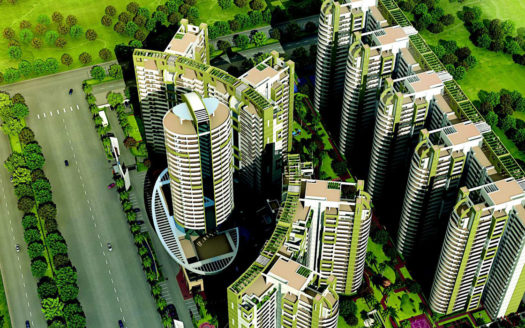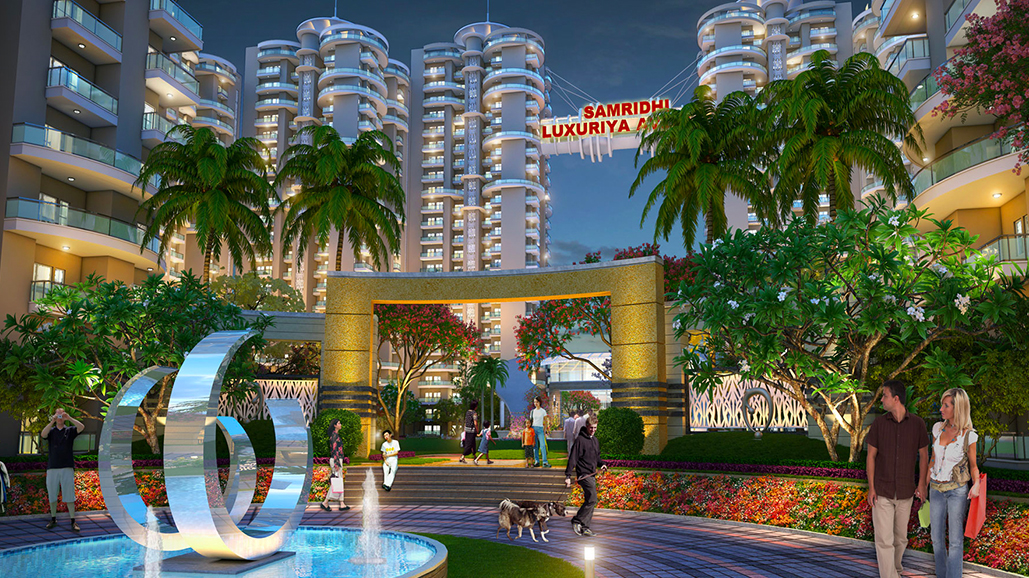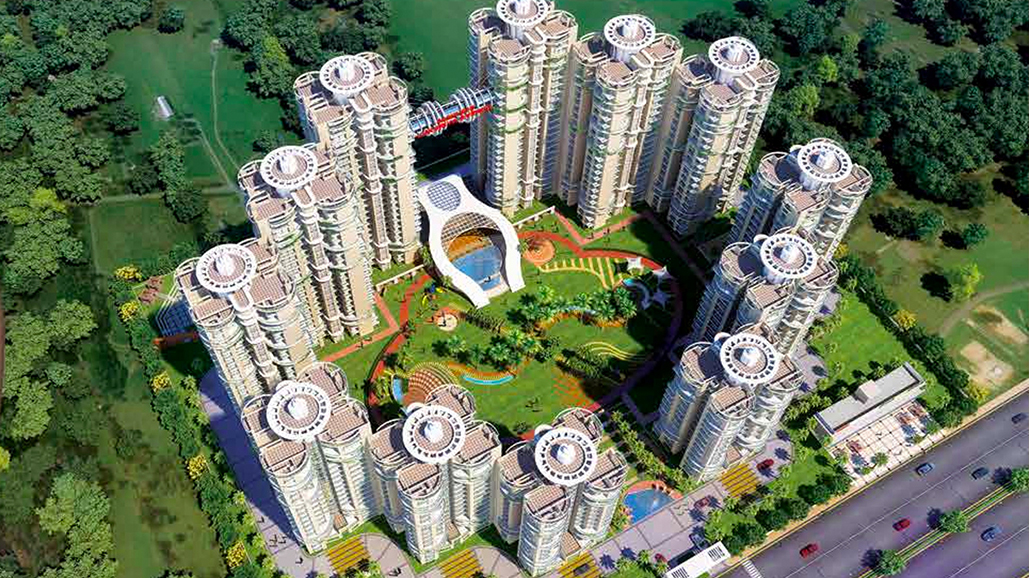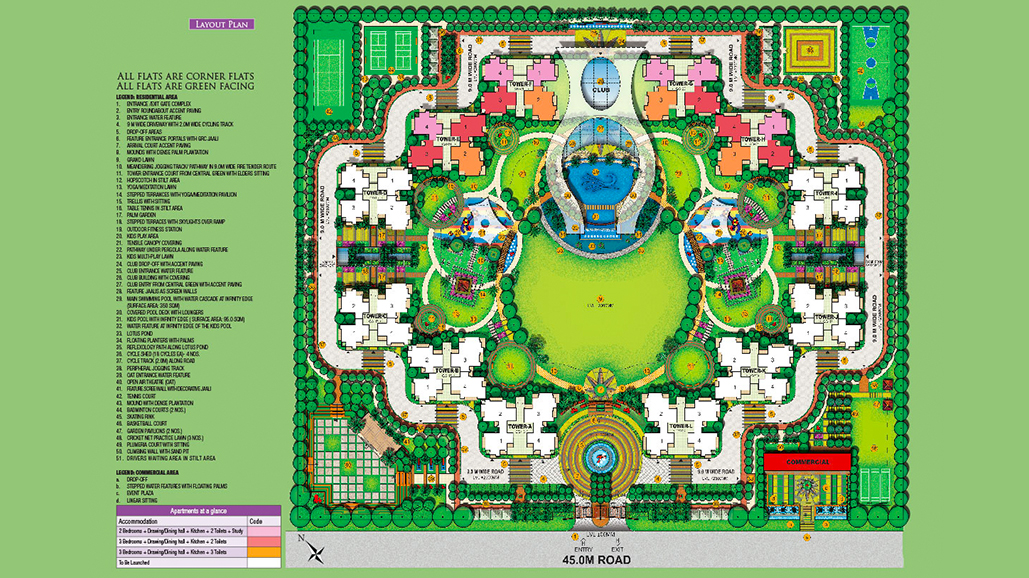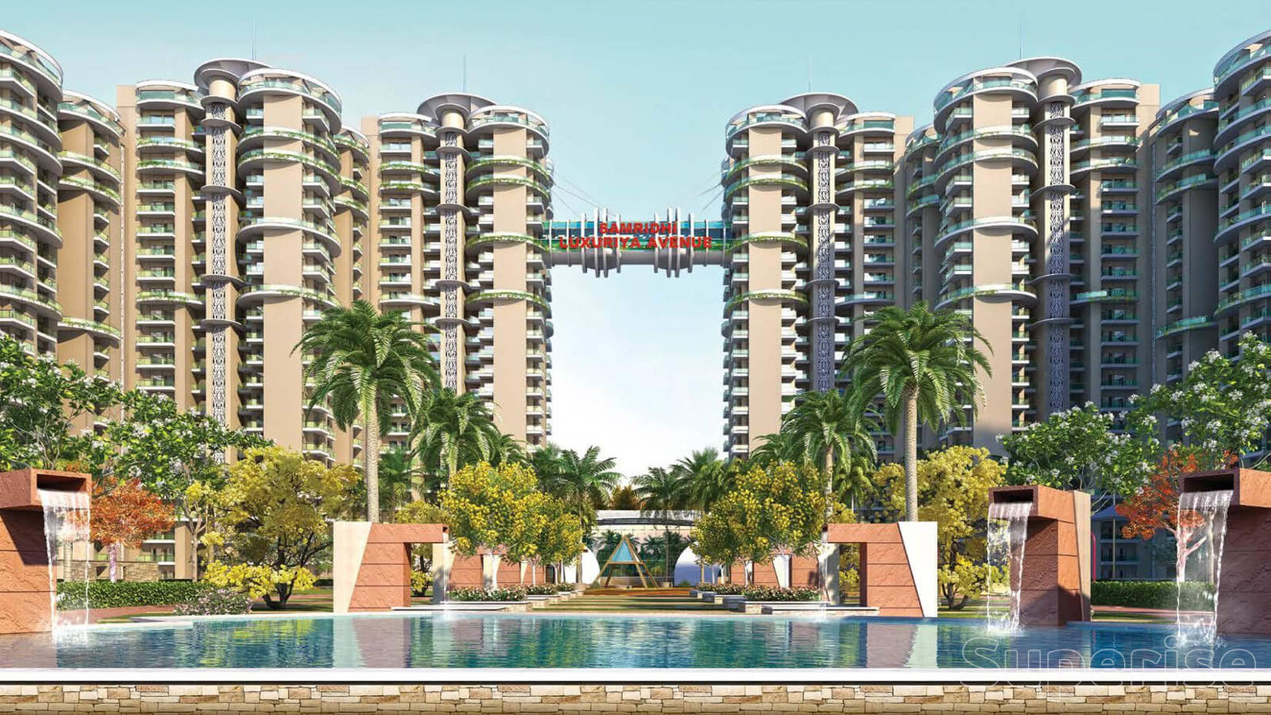Samridhi Luxuriya Avenue is the much awaited residential project of Samridhi Group, the construction of which is going on with full energy at Sector 150, Noida. The grand masterpiece is a perfect combination of luxury and comfort and completely charms with fresh air and refreshing environment. Surrounded by the residential and commercial complex in the vicinity, it has 80% green spaces around, to provide you with a peaceful and great lifestyle. The project has an amazing architecture which is exemplary of modern design and new generation high-quality architecture. The most attractive feature of this high rise structure is that it is open on all four sides.
Samridhi Luxuriya Avenue is located bang on Noida – Greater Noida Expressway, an area which is far from the hustle and bustle of the busy city life and yet provides flawless connectivity to major locations of the city. The unbeatable location of the property brings happiness to many and makes the project all the more magnificent. Its smooth access to all the neighboring roads and highways makes it a preferred destination for hassle-free commuting. It is located in the low-density area of sector 150, Noida and has many prime locations lying within the radius of 5-10 km like the Yamuna Expressway, Pari Chowk, Jaypee Hospital, Noida Extension, and Atta Market etc. It is adjacent to the proposed biggest International cricket stadium of India, 9 –hole golf course, upcoming metro station in sector 149, largest badminton court, 3 international operational universities and the formula one track is at a distance of 6 minutes’ drive from the complex.
PROJECTS HIGHLIGHTS
- Part of 9 HOLE Golf Course
- 42 Acres Authority Park
- Adjacent to Proposed Biggest International Cricket Stadium of INDIA
- Largest Badminton Court
- Adjacent to upcoming Sector 149 Metro Station
- Upcoming International Airport at JEWAR
- Close Proximity With 3 International Operational Universities
- Bang Opposite to Yamuna Expressway
- Formula One Track are on 6 Minutes Drive
- Night Safari Being developed by UP Government
| Super Structure | Earthquake resistant RCC frame structure, designed as per norms. High speed lifts and wide staircase with easy steps. |
|---|---|
| Flooring | Vitrified Tiles in Drawing/Dining/Bedrooms and Wooden Flooring in One Bedroom. Italian Marble in lobby. |
| Kitchen | Semi-Modular Kitchen with Granite Top working platform. Stainless Steel Sink, Ceramic Glazed Tiles 2 feet above working platform. |
| Toilet | Anti-skid Ceramic Tiles, Ceramic Tile up to door level on the wall, CP fittings of Jaquar or equivalent. |
| Exterior | Exterior in Superior Paint Finish. |
| Inside Finish | Inside Walls with POP punning and OBD. |
| Doors/Windows | Entrance Gate made of Wood /Skin Molded Door, Internal Doors with hardwood frames with flush doors/ Skin Molded Doors with good quality Hardware Fittings. |
| Balcony | Anti Skid Ceramic tiles. |
| Electrical | Copper wiring in concealed P.V.C. conduits, with MCB supported Circuits & sufficient No. of light and power points. Provision for DTH Connection, Telephone, Internet point in One Bedroom. |


